Moriyama House by SANAA / Kazuyo Sejima & Ryue Nishizawa
Tokyo,
Japan
Tokyo,
Japan
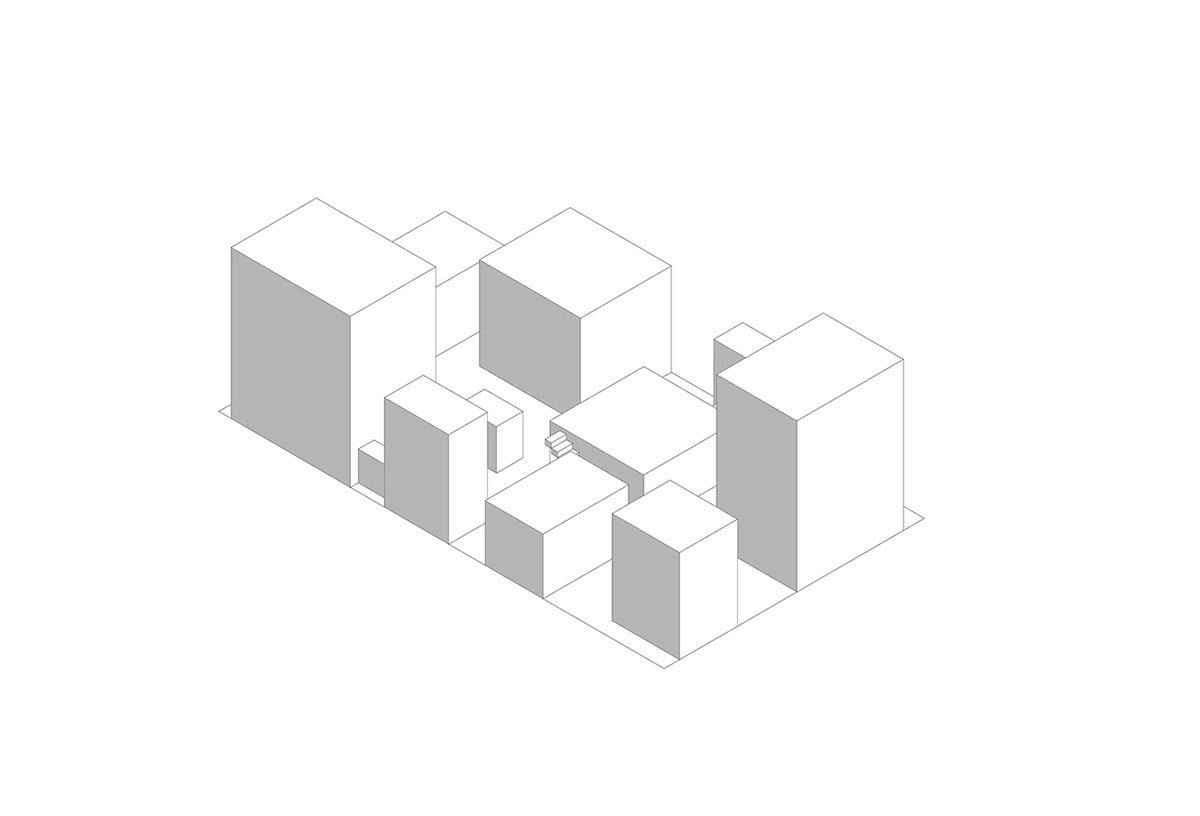
schematic axonometric view
Architect: SANAA / Kazuyo Sejima & Ryue Nishizawa
Year: 2002-2005
Area: 290,07 m2
Materials: steel
Year: 2002-2005
Area: 290,07 m2
Materials: steel
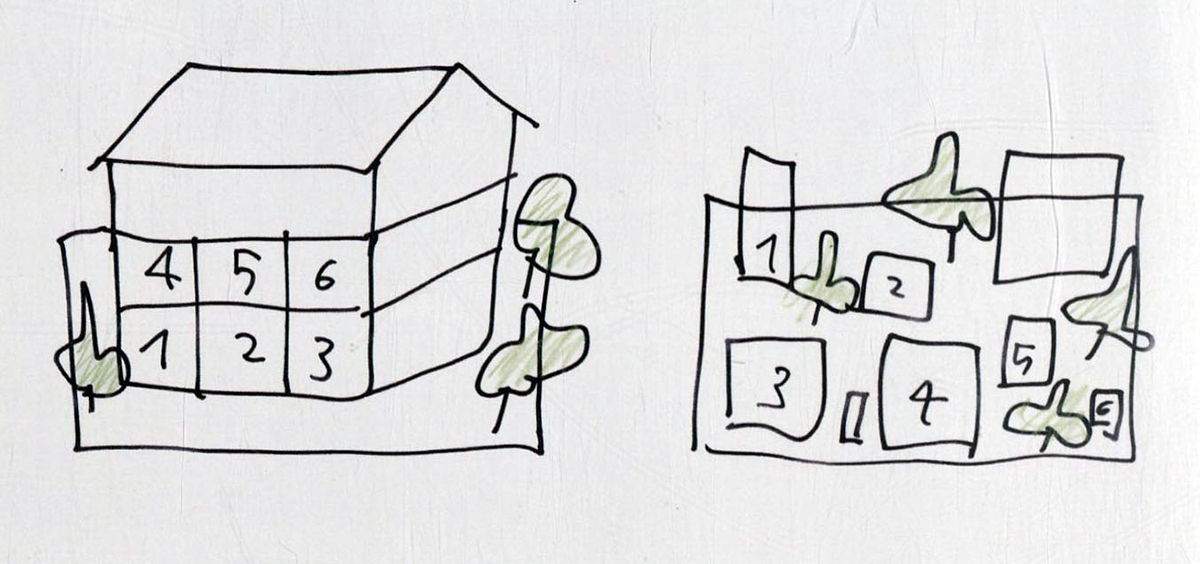
sketch
Moriyama House is located in a traditional part of Tokyo where daily life continues in a typical urban structure. There are more than ten volumes on the site each accommodating different requirements. These volumes are independent from one another and are scattered across the site creating a series of connected individual gardens, open to the surroundings. All of the buildings might some day be used by Mr. Moriyama.
Currently some are rented creating a small community of little dwellings. This group of individually proportioned buildings establishes an independent landscape and atmosphere all its own.
In this house, the client is given the freedom to decide which part of this cluster of rooms is to be used as residence or as rental rooms. He may switch among the series of living rooms and dining rooms or use several rooms at a time according to the season or other circumstances. The domain of the residence changes after his own life. I am thinking of creating a house in which the client may enjoy various spaces and lifestyles, by not fixing the place of dwelling onto a particular spot in this house.
Currently some are rented creating a small community of little dwellings. This group of individually proportioned buildings establishes an independent landscape and atmosphere all its own.
In this house, the client is given the freedom to decide which part of this cluster of rooms is to be used as residence or as rental rooms. He may switch among the series of living rooms and dining rooms or use several rooms at a time according to the season or other circumstances. The domain of the residence changes after his own life. I am thinking of creating a house in which the client may enjoy various spaces and lifestyles, by not fixing the place of dwelling onto a particular spot in this house.
(Text by SANAA from El Croquis Vol. 139)
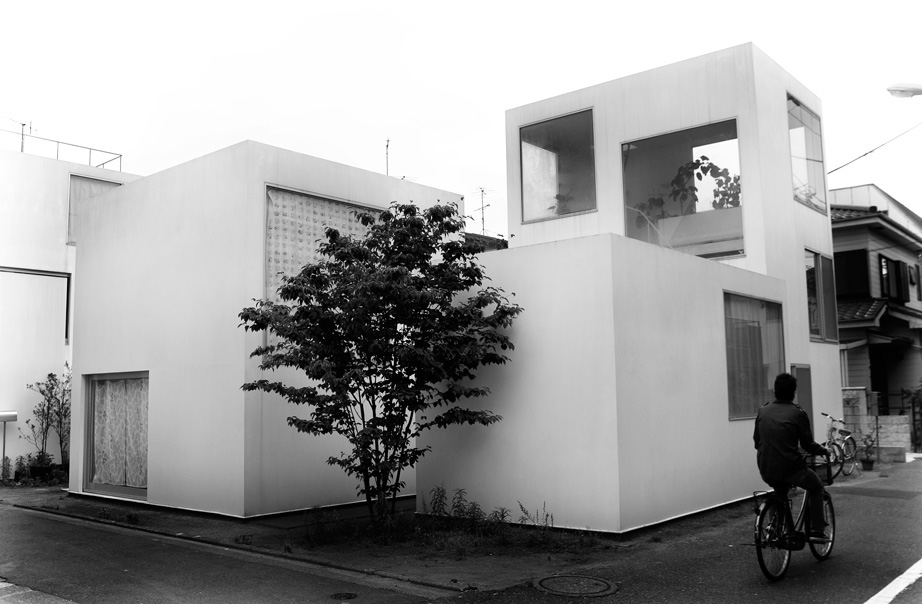
outside view
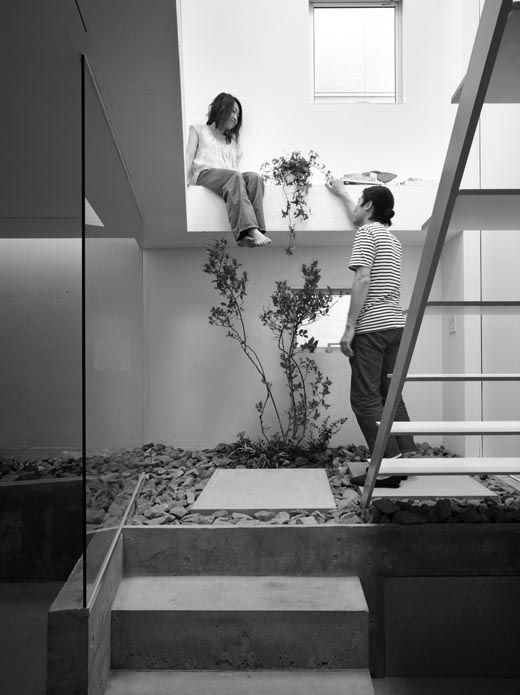
inside view

orthophotomap

site plan
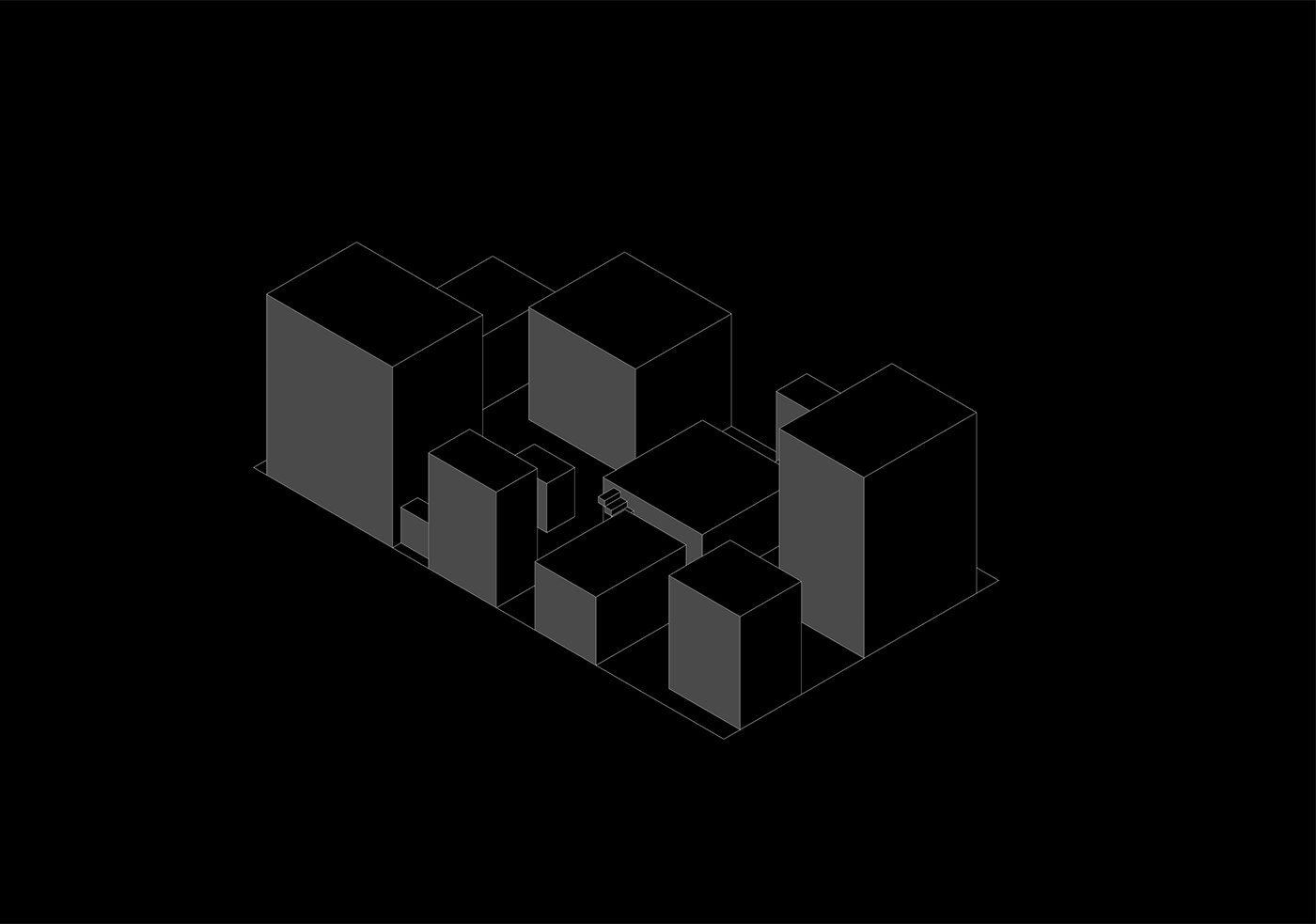

3D printed model

3D printed model

3D printed model

3D printed model

3D printed model
video of the process | Printing a 3D model
